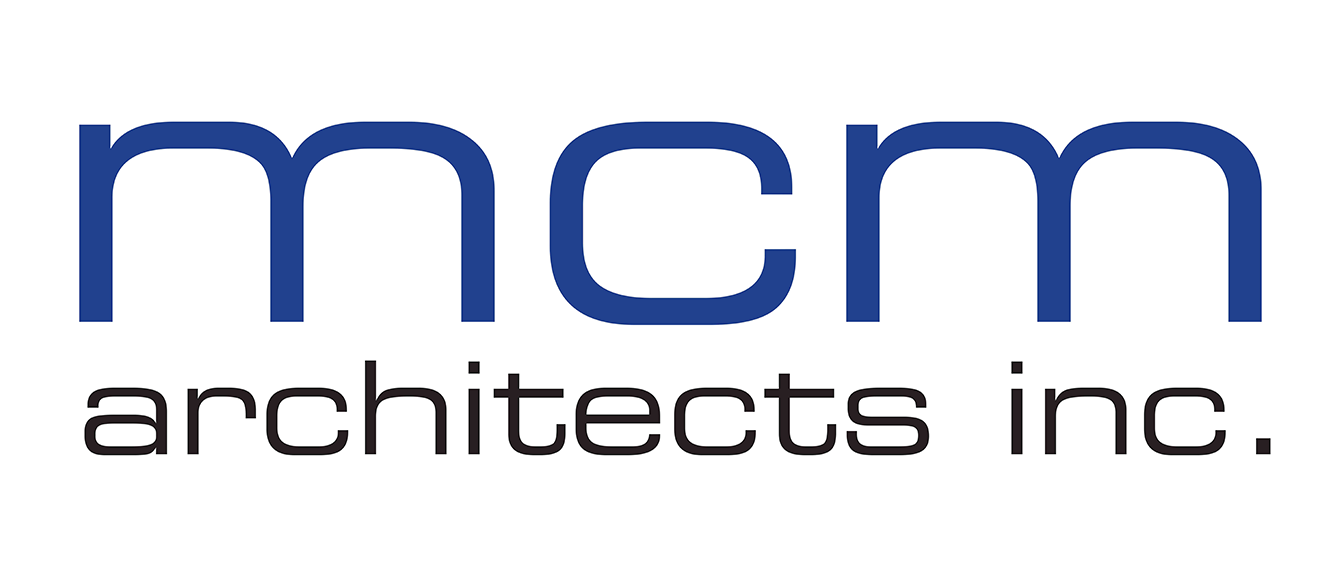
Miles Macdonell Collegiate Addition and Renovations | Winnipeg, MB
Targeted LEED™ Silver
The Miles Macdonell Collegiate Addition and Renovations project consisted of a 11,500 sq.ft. addition, along with 4,200 sq.ft. of interior renovations within the existing school.
The new addition is comprised of a new three-station gymnasium with new change rooms, storage rooms, a staff office and barrier-free washrooms. The new addition was designed to have a separate entrance that can be secured to allow the gym to operate independent of the existing school for after-hour and special function use. A new link corridor connects to the existing school’s existing corridor system, but also serves as an entrance foyer and gathering space for school or community events.
Renovation work included converting the existing gymnasium to five new classrooms with supporting seminar and storage rooms. A new Art room was also created, with clerestory windows, a kiln room, and storage room outfitted with custom cabinetry. The former Art room was renovated to create an additional two new classroom spaces.
Architectural finishes were carefully selected to be sympathetic with the existing school, but at the same time present a fresh and contemporary collegiate atmosphere. Efforts were also made to integrate and emphasize the school team colours, inclusive of mounting the team logo that adorned the former gymnasium floor in a location of prominence at the new front entry.
Energy efficiency and durability were also key considerations in the specification of architectural, mechanical and electrical systems; the building design is targeted to achieve a LEED™ Silver rating.
Client: River East Transcona School Division
Contractor: Gateway Construction
Completion Date: November 2019






