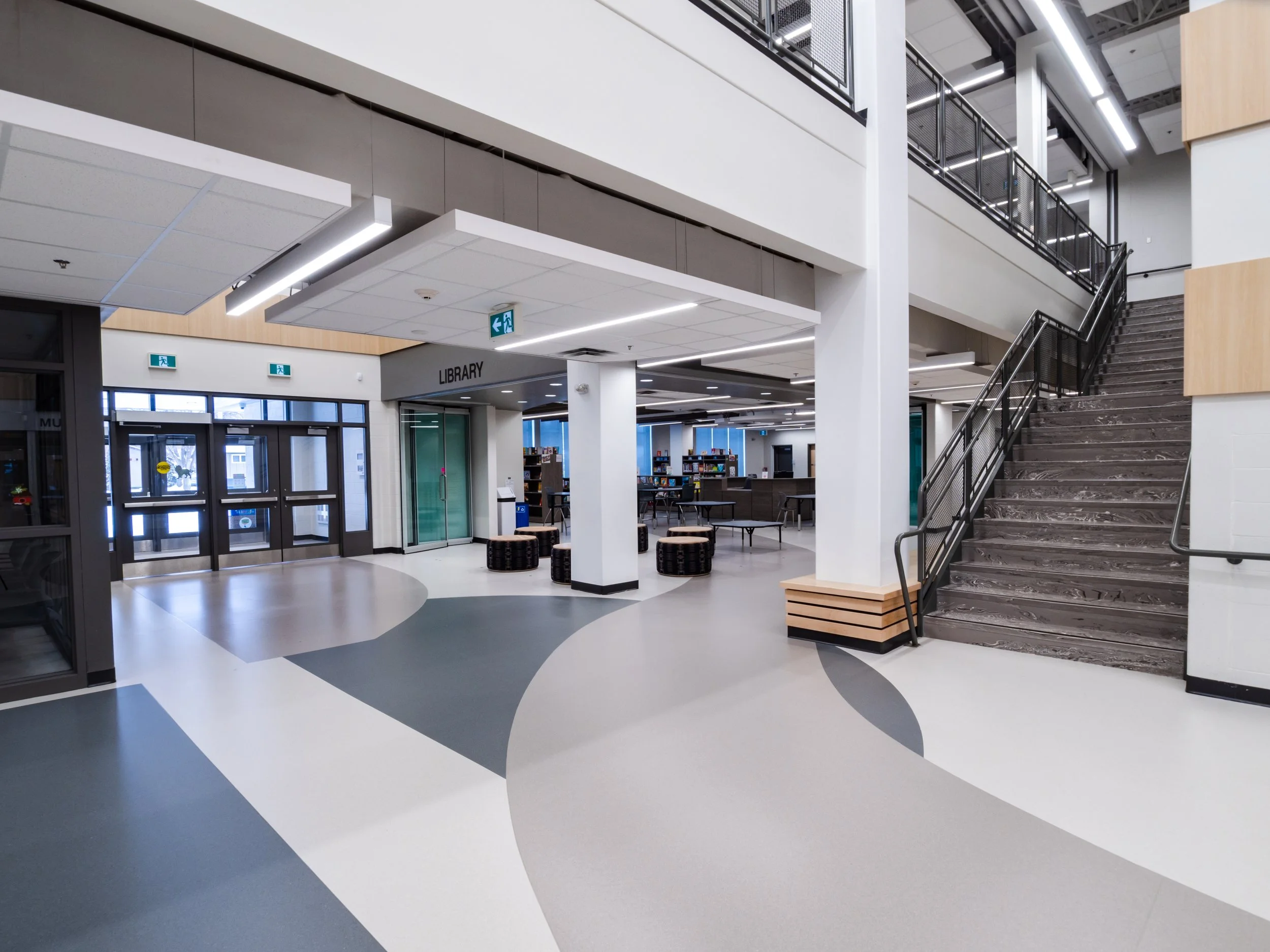
Maryland Park School | Brandon, MB
Targeted LEED™ Silver
Maryland Park School is a new, two storey, 68,000 square foot facility designed to accommodate 450 students in the Grade K-8 school and 74 infants & preschool children in the attached childcare facility. The school has been designed to allow for a future addition that will increase the core population to 675 students. Construction began in the spring of 2019 with completion and occupancy in September 2021.
The school is designed around a central, 2-storey commons with the gymnasium, multipurpose and library spaces all accessed directly off the commons, and the administration suite providing security & visual supervision. The library opens directly into the corridor & commons, bringing students in closer contact with the learning resources it provides. Home Economics, Band and Manufacturing spaces are grouped together, allowing these facilities & their programs to be shared with students outside the school’s population.
Client: Brandon School Division
Contractor: Penn Co Construction
Completion Date: September 2020






