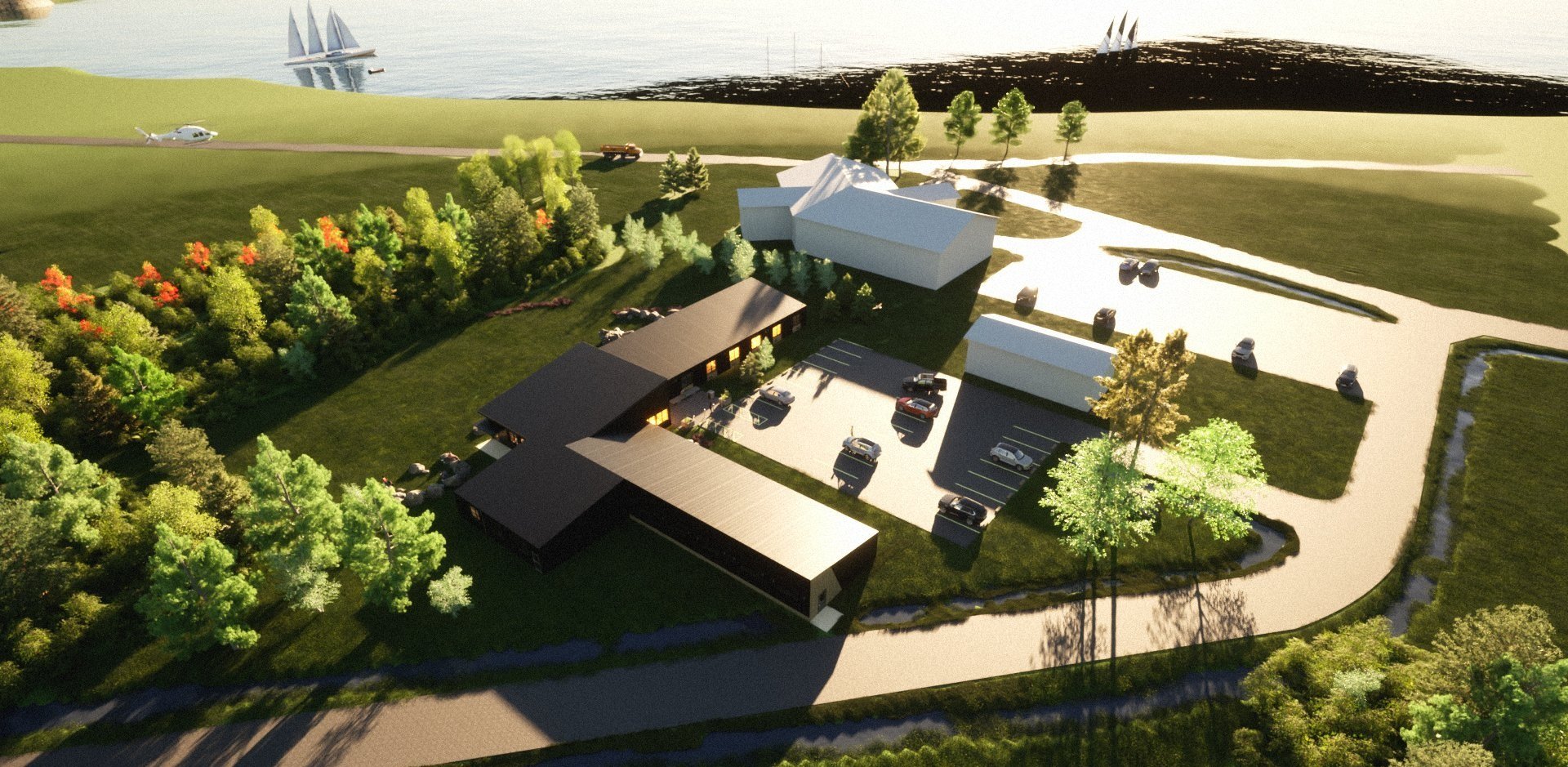
Wiiookodaadowin Healing Lodge (FFTAHS) | Fort Frances, ON
MCM Architects Inc. Is currently constructing a transitional housing complex that will be located on Agency One Lands. The transitional housing complex will open its doors to everyone seeking help – women, youth, seniors and LGBTQ2S+ individuals. The facility will service individuals from 10 Anishinaabe communities seeking to escape violence, abuse, human trafficking and those needing supportive housing to maintain sobriety. The project will serve as a place of refuge for the most vulnerable and will provide supportive shelter, mental health programming, case management/system navigation, transition focused planning through a bi-cultural and trauma informed care. It will be a place where people can come to find sanctuary, safety, peace and healing.
The transitional housing complex will offer 12 double occupancy rooms that will include a diverse number of flexible program spaces to enable it to provide a broad range of services. It will include a large central common area that will act as the facility’s hub, housing administrative, security, professional offices, Elder’s office, common tenant spaces and a large, multi purpose space for therapeutic educational and cultural programs. Suites are designed for family occupancy as required for temporary, short-term residence.
Transitional housing clients will be assured that their safety will be a top priority through design and programming consideration in conjunction with managerial procedures. The secured outdoor area is also seen as an important program component and will be necessary to ensure the success of the program. The outdoor area will allow transitional housing clients access to fresh air and the natural environment, with space for traditional healing. Outdoor program spaces will include a garden and also a fire pit for therapeutic and cultural programs.
Client: Giishkaandago’Ikwe Health Services
Contractor: Sigfusson Northern
Estimated Completion Date: 2025 (Under Construction)






