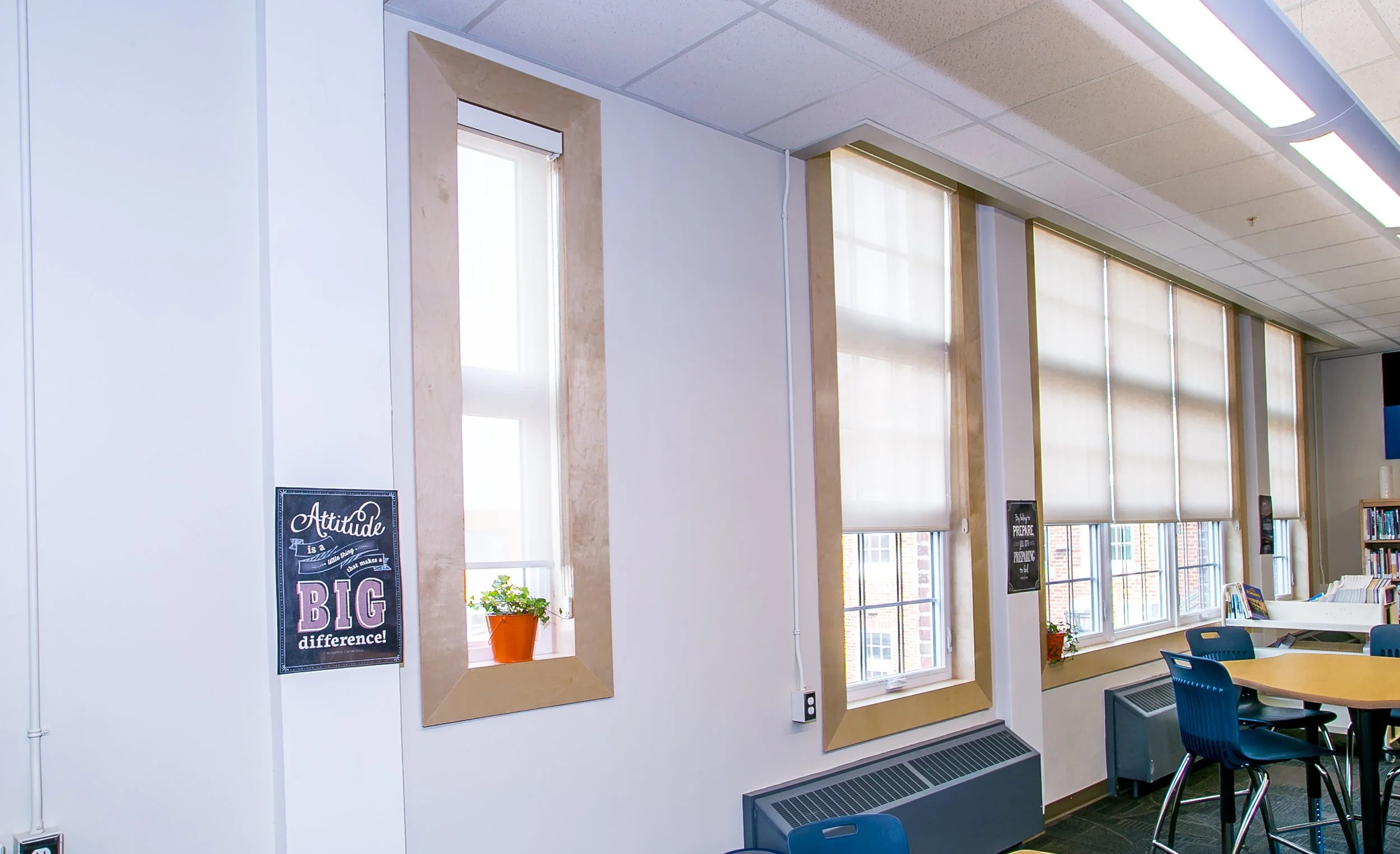
MacKenzie Middle School | Dauphin, MB
LEED™ Silver
MacKenzie Middle School is a two-storey school that was constructed in several phases. The original 14,740 sq.ft. two storey wing was constructed in 1927, and a 1,620 sq. ft. nsingle storey shop was added in 1940. In 1956, a new 7,380 sq. ft. gymnasium was added with partially below-grade classrooms beneath it. In 1959 and 1962, new two storey classroom wings were added, bringing the total building to 66,800 sq. ft.
In 2009, MCM Architects lead a team of consultants including structural, mechanical, electrical, environmental and roofing, to assess the existing building conditions and identify deficiencies that would impact the life span of the building and its systems.
In 2013, we were hired to design the renovations and major retrofit sections of the building, which included an elevator, and upgrades to all interior spaces. The main floor collaborative classroom transformation doubles as a student commons, flooded with natural light, it provides a visual connection to the classroom wing, industrial arts wing, general office, second floor circulation and gymnasium.
The exterior brick veneer was repaired and cleaned, new windows and new entry doors reflective of the buildings heritage and emergency exits were installed, and the site was regraded and sodded. Mechanical work included a new boiler and ventilation system, and new plumbing fixtures. Electrical work included new lighting and emergency systems throughout.
Client: Mountain View School Division
Contractor: Excel 7
Completion Date: September 2017









