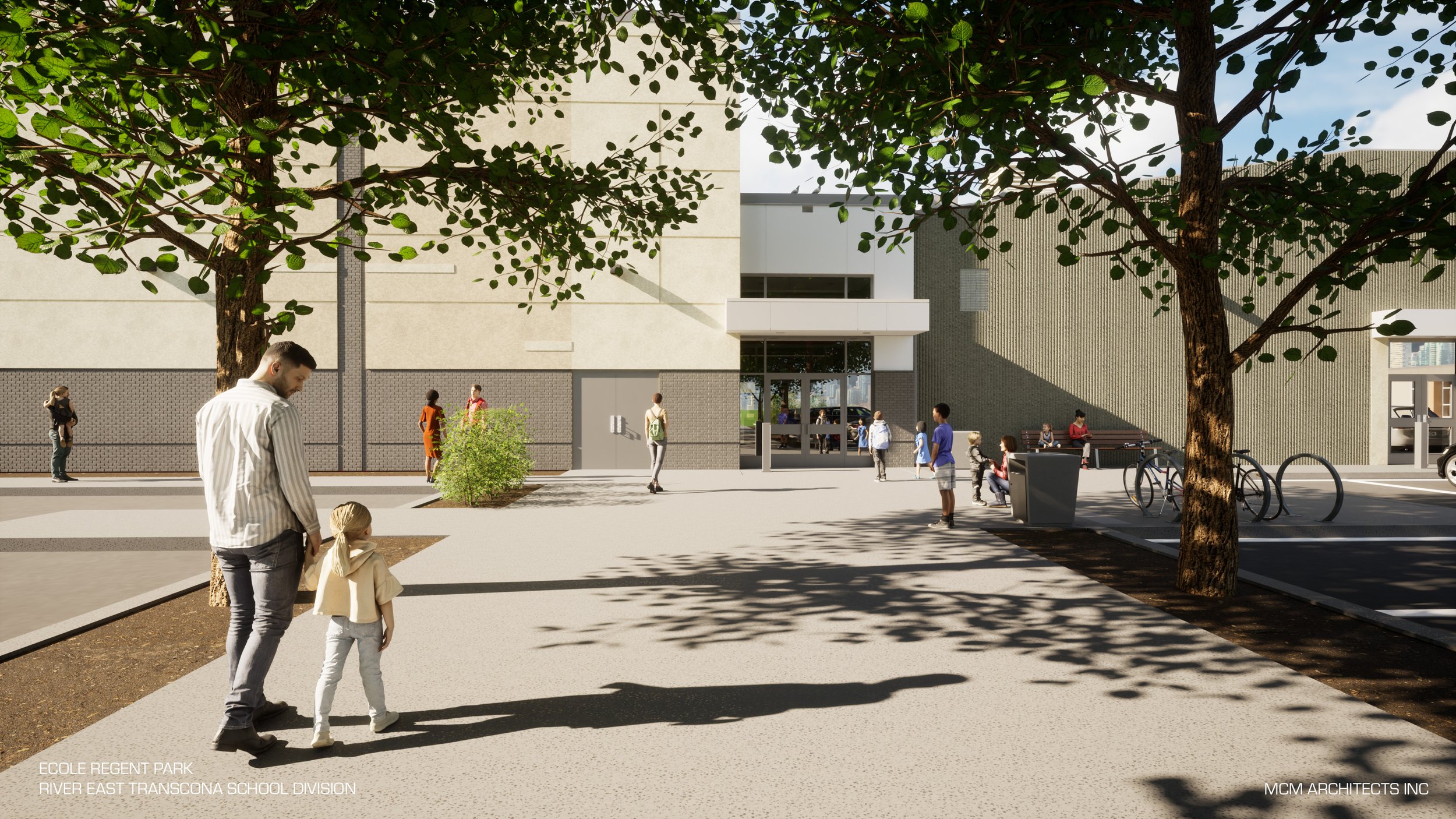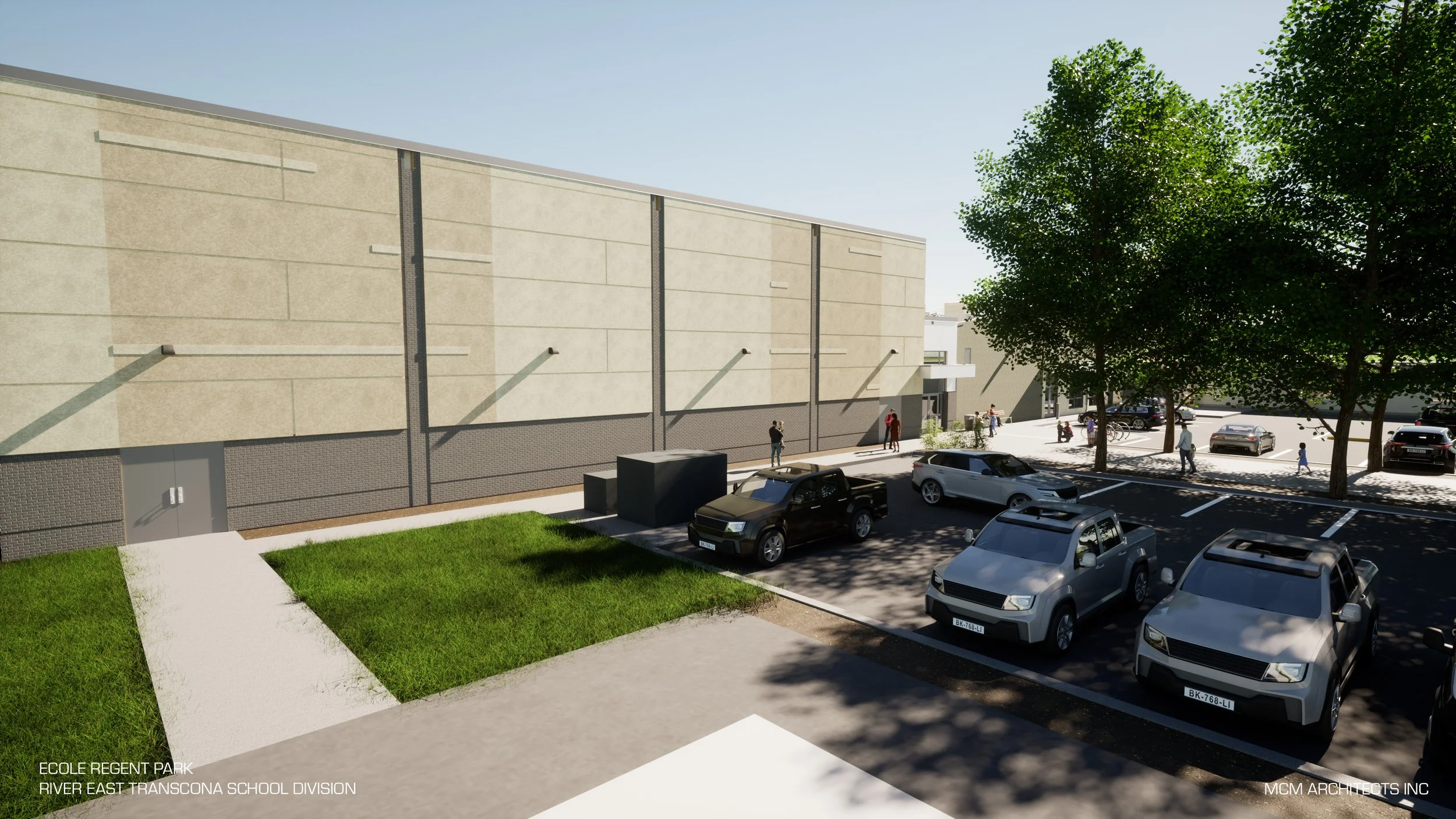
Ecole Regent Park School Addition, Renovation, & Childcare | Winnipeg, MB
The Ecole Regent Park School Addition, Renovations and Childcare project consists of a 16,250 sq.ft. gymnasium and four classroom addition, with an additional 7,100 sq.ft. of interior renovations to the existing school. A separate, 6,200 sq.ft., 74 spot Childcare building to be constructed on the north-west corner of the school property was also designed as part of the project scope.
The new addition is comprised of a new gymnasium with ancillary change and storage rooms, and four new classrooms, off a new corridor providing linkages to the existing school and playground. New public washrooms are also included in the project scope for barrier-free accessibility. The new addition was positioned to connect to an expanded staff parking lot to allow for ease of public access to the new gymnasium for after-hour extra curricular community programs.
Interior renovations include the sub-division and conversion of the existing gymnasium to a Multi-Purpose room and a new Music room. The existing multi-purpose room is to be converted to a new Band Room, with the existing, under-sized band room to be renovated into a new Home Economics suite to provide the necessary program space to support the school’s evolution to a K-8 program.
Client: River East Transcona School Division
Contractor: U-Build Construction
Completion Date: 2024 (Under Construction)















